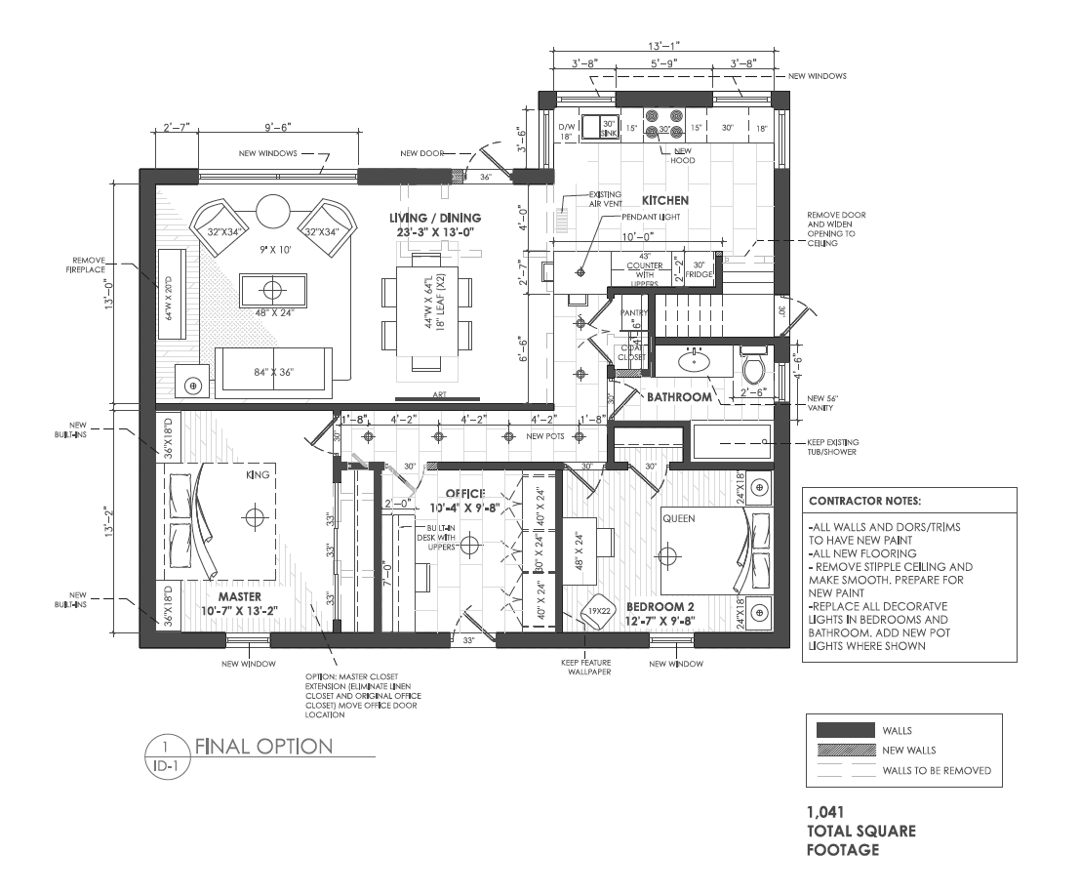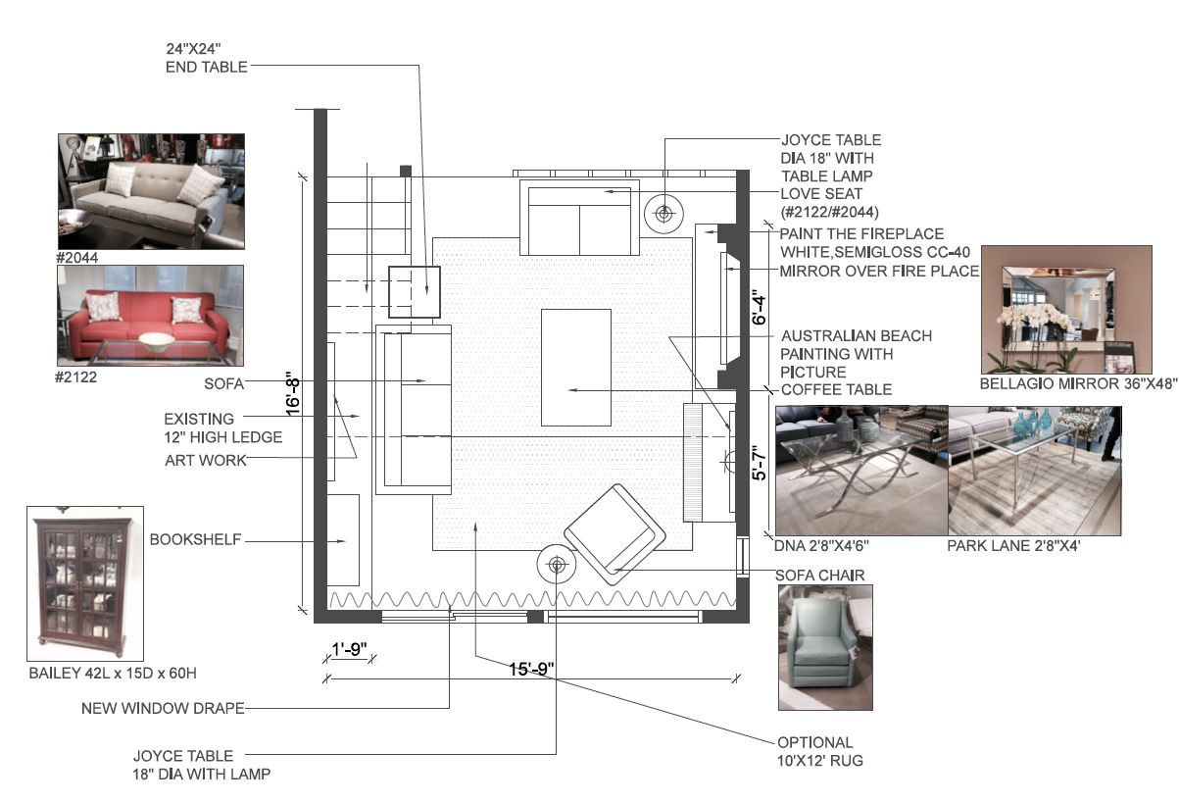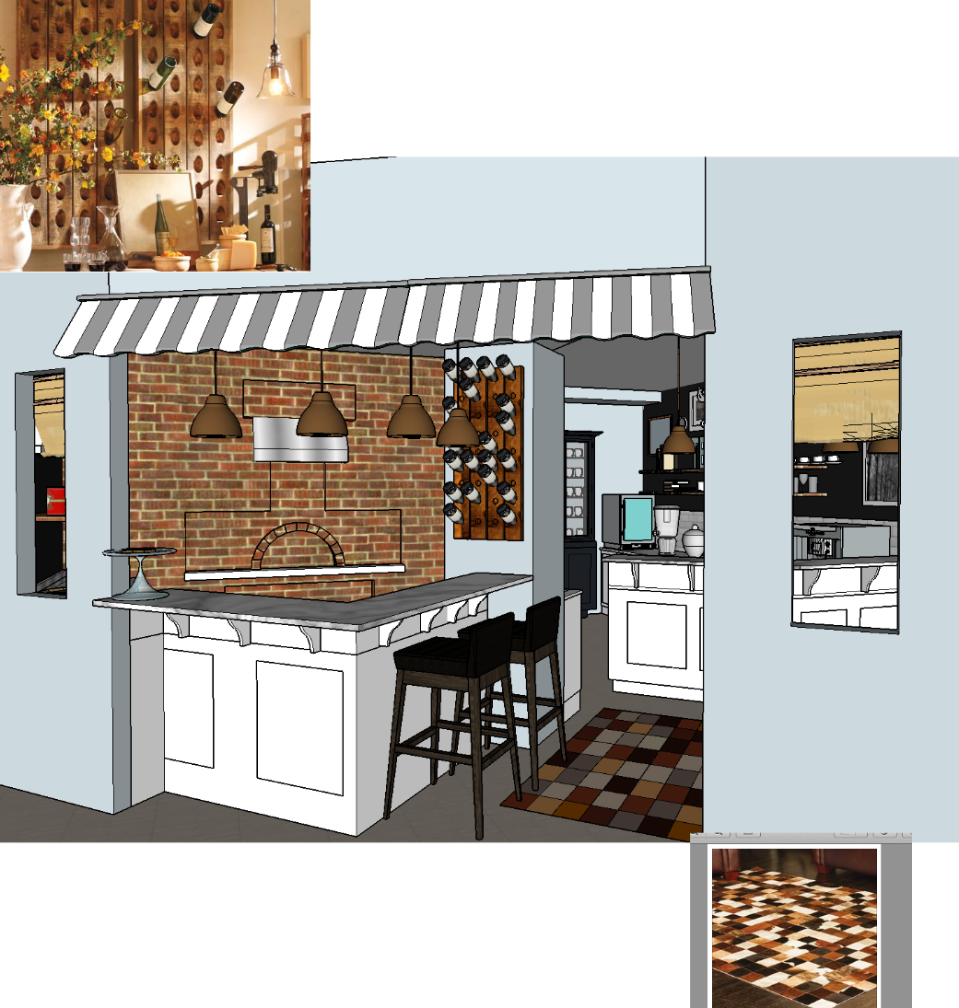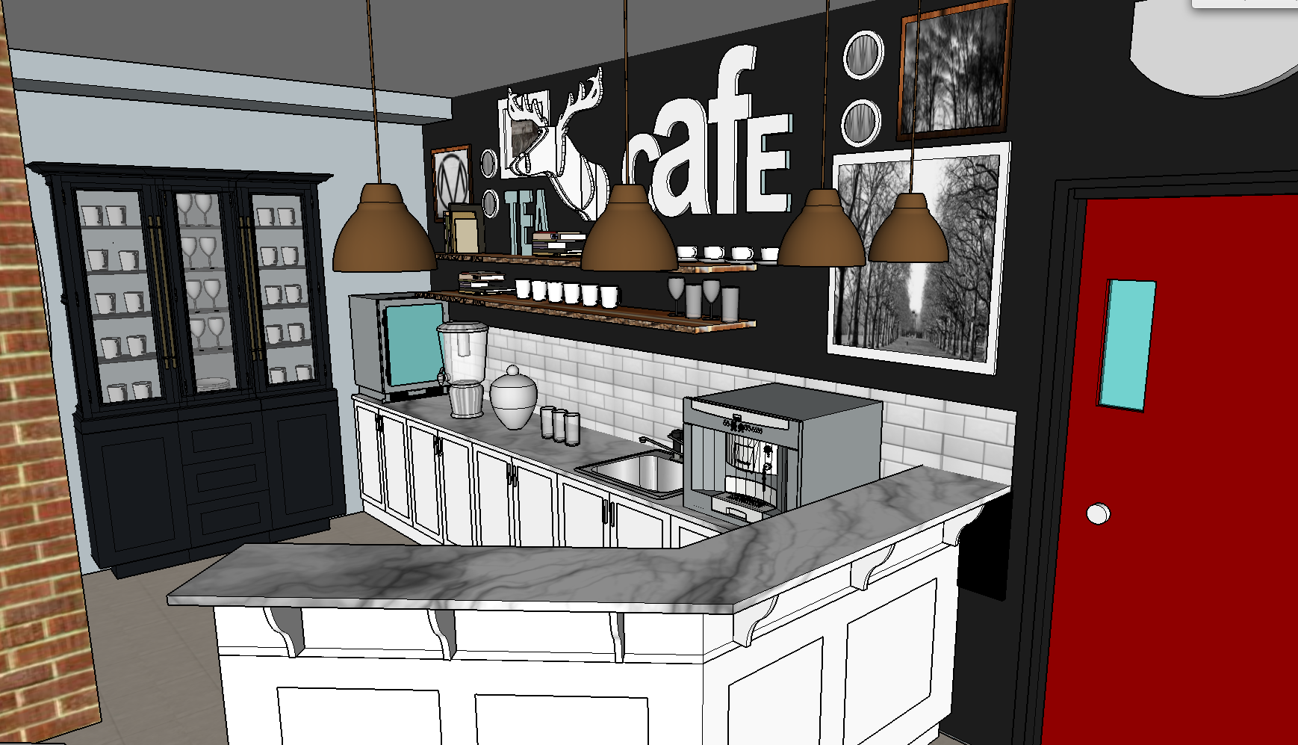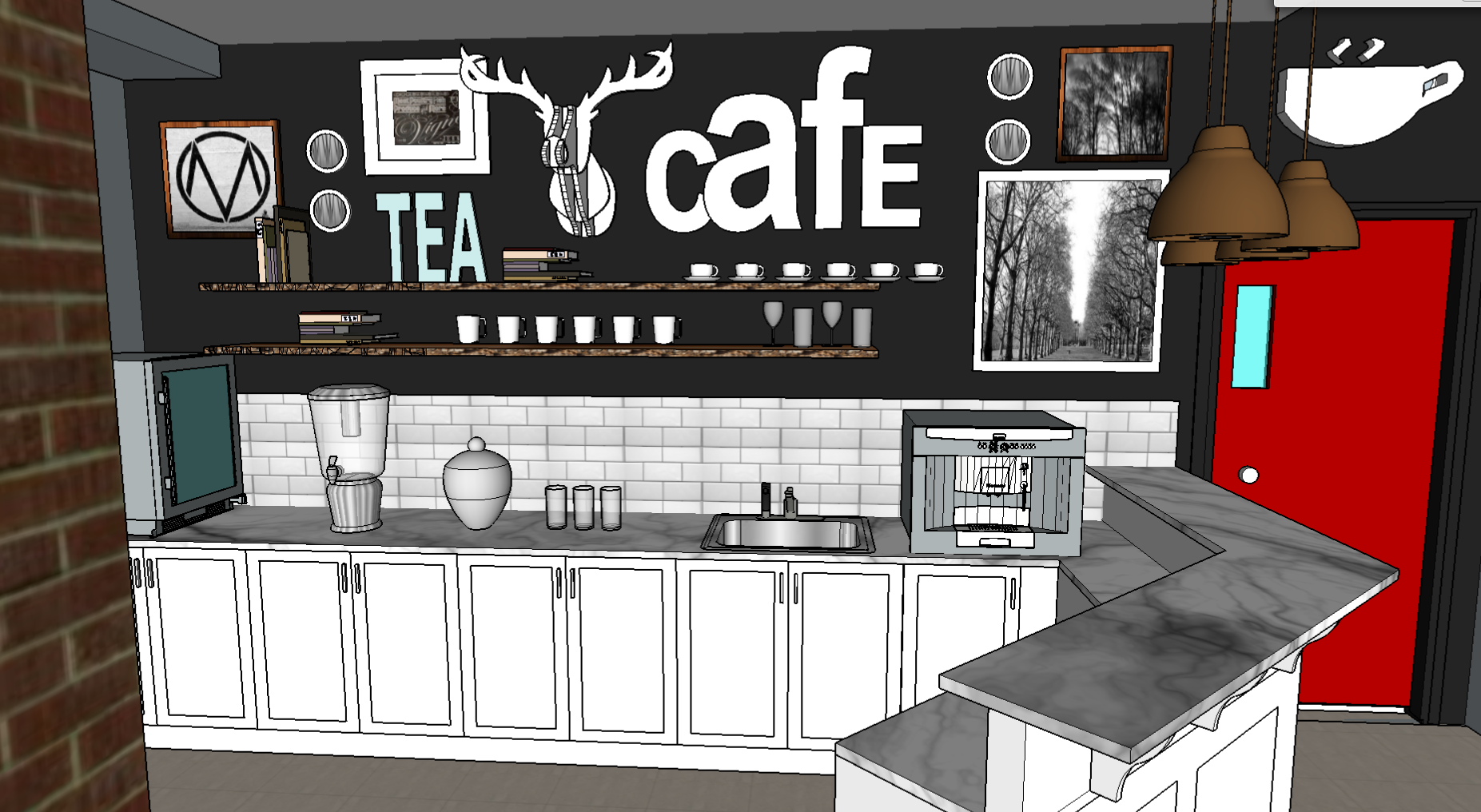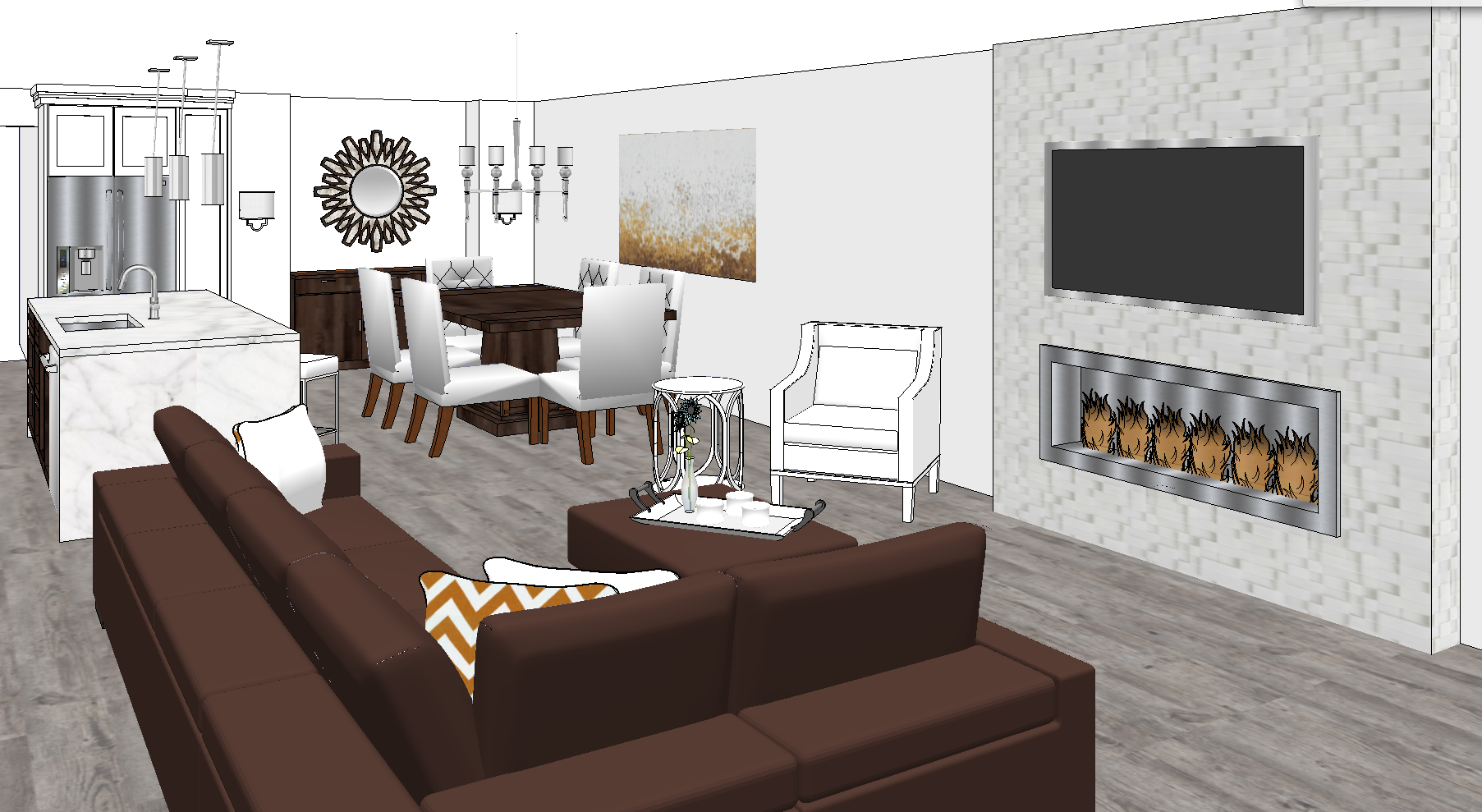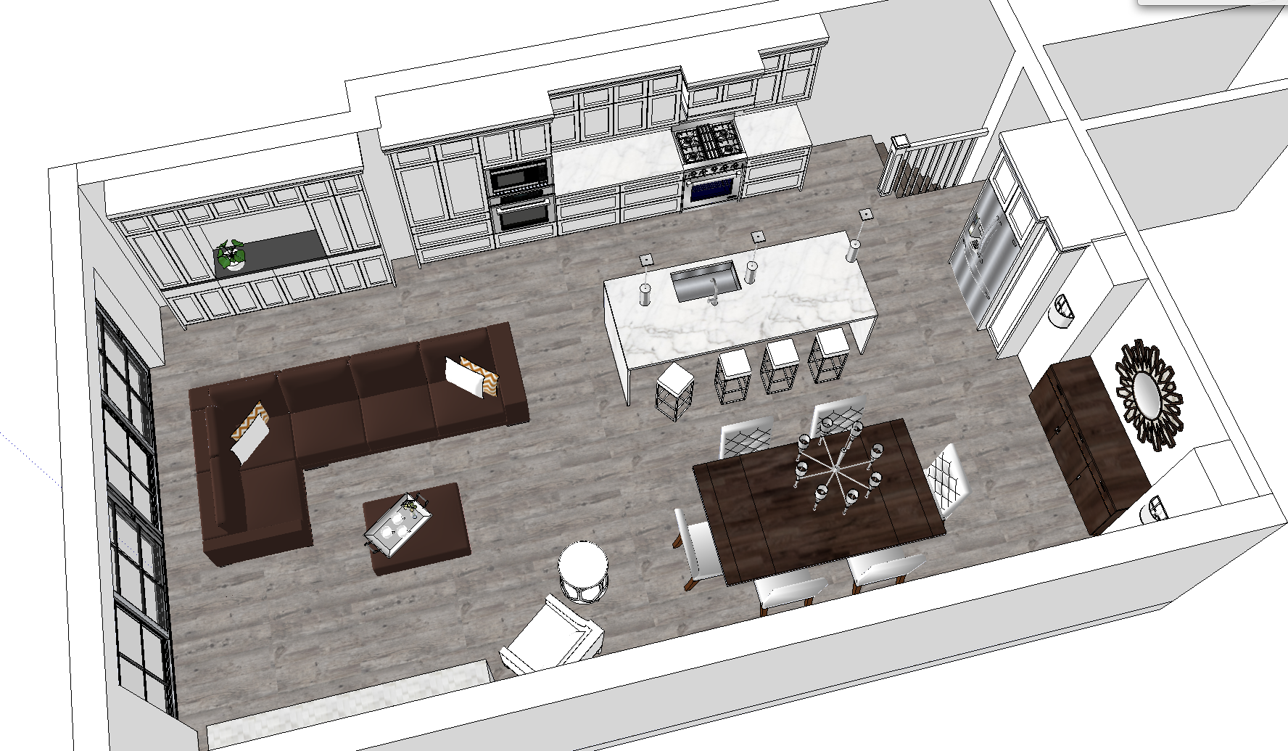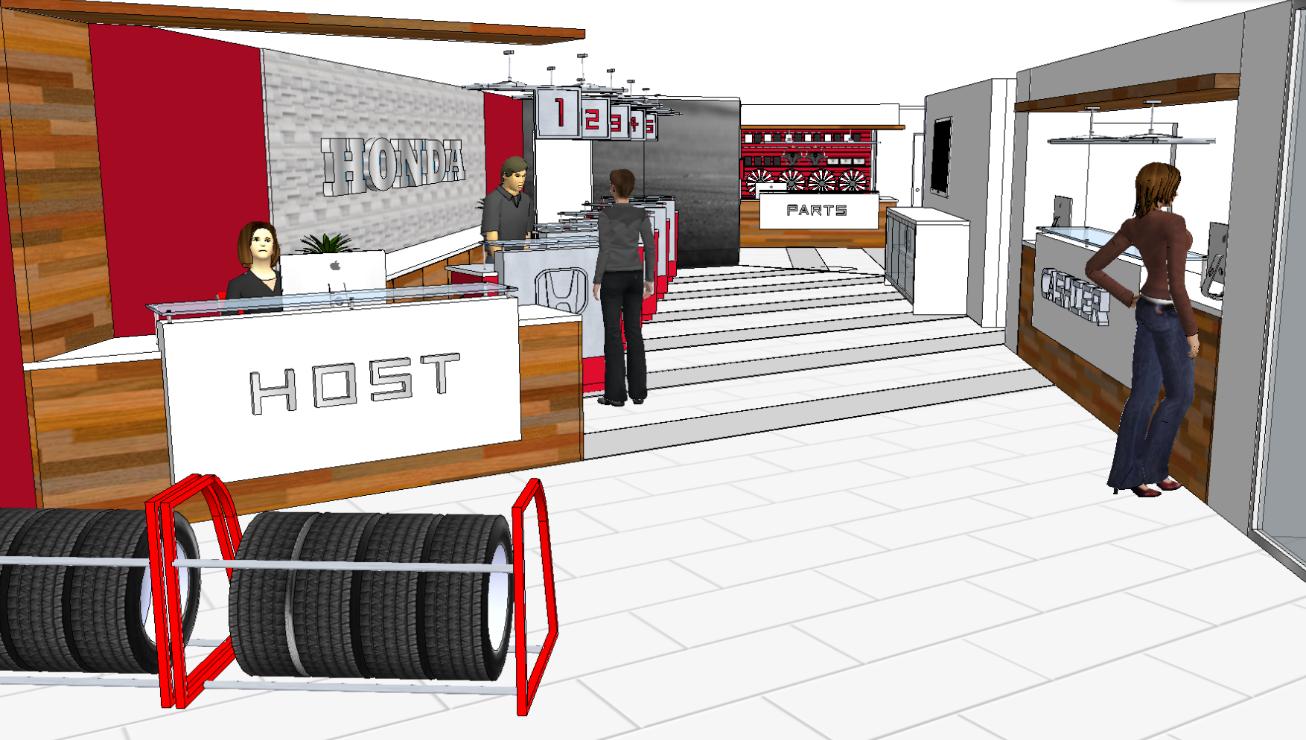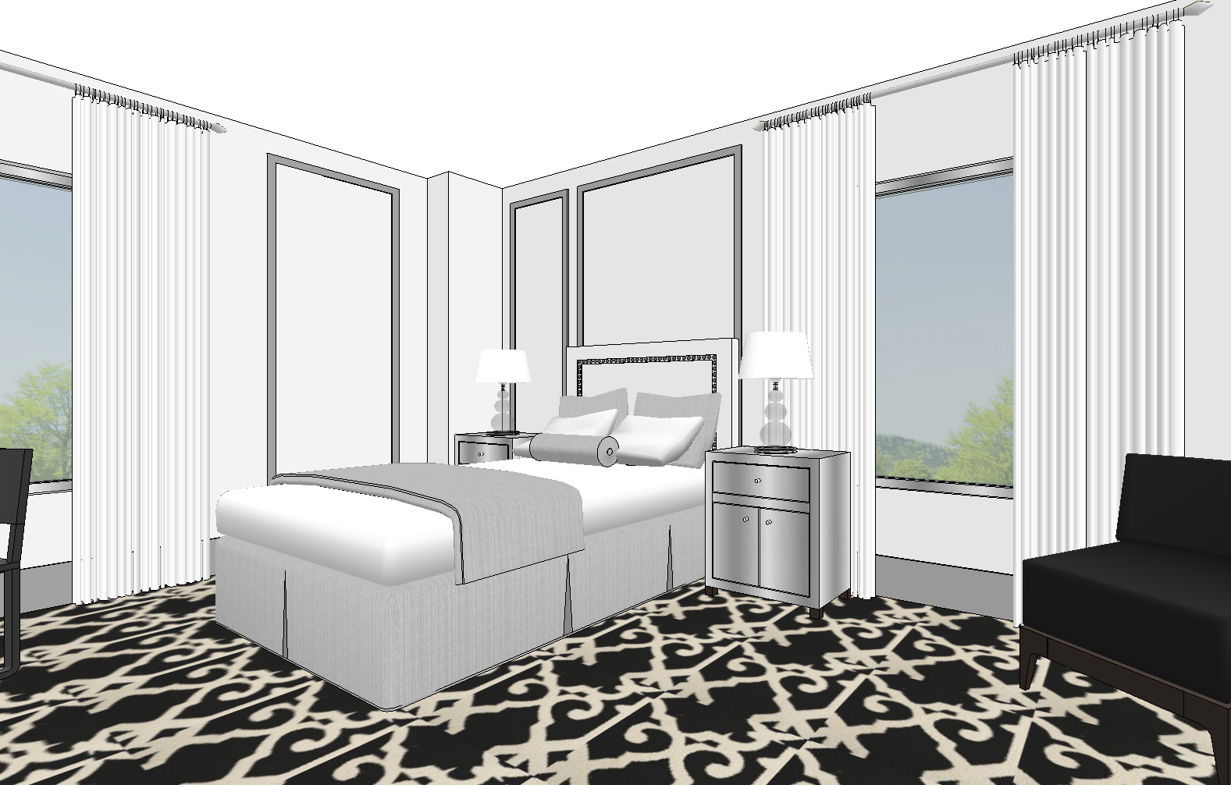Drawing Samples
An important how an entire house works together, whether you’re updating a room, adding a room or building a whole house. Flow, function and form all contribute to order and calm in your space.
We measure, then create CAD (computer-aided design) plans for space planning and building projects. From ceiling lighting placement to cabinetry install locators, the fine details are contractor-ready.
Here is how we can help you visualize your residential floor plans!
